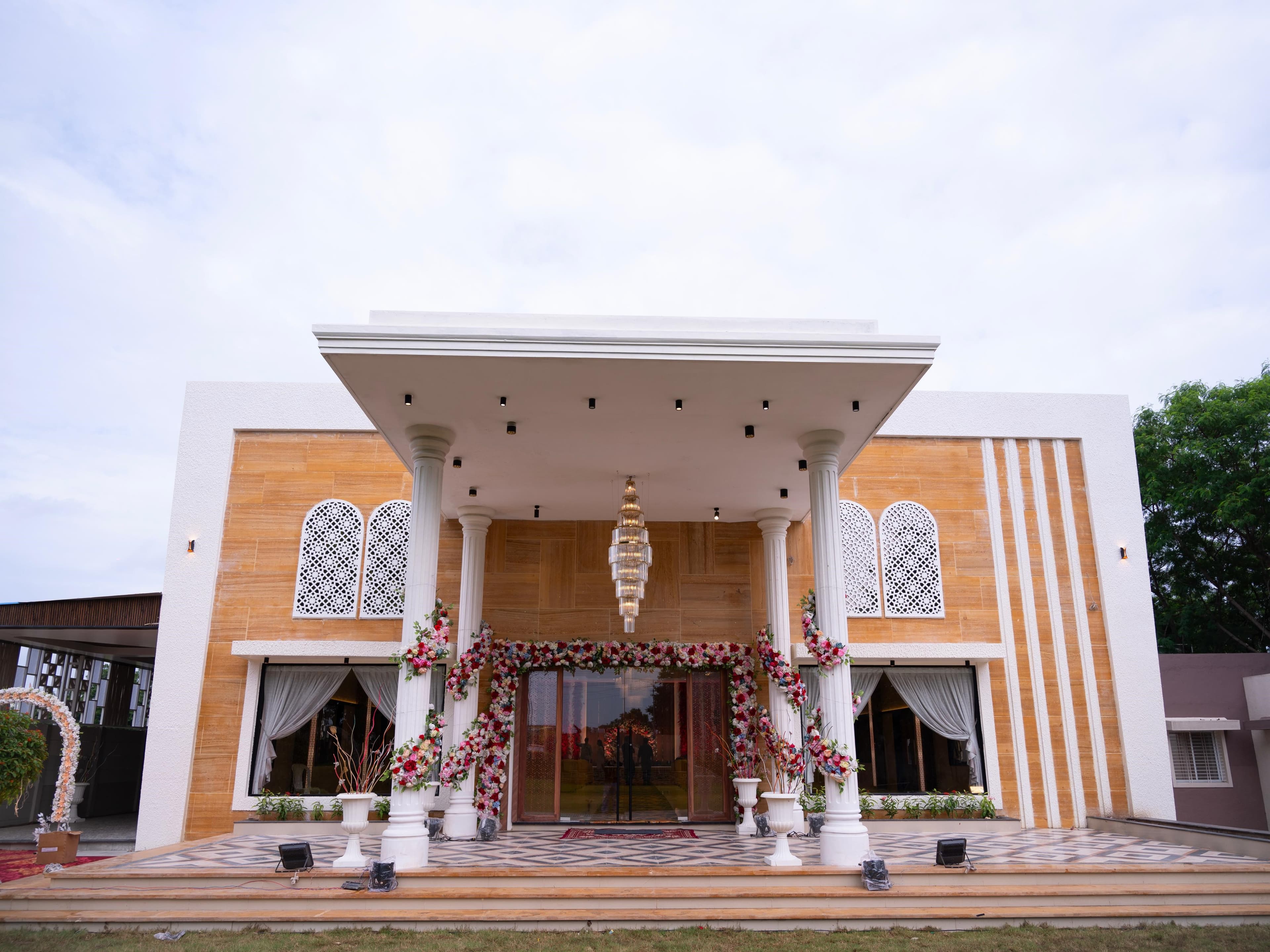Renuka Lawns
A premium marriage and wedding ceremony hall designed to accommodate up to 1,000 guests, providing a luxurious and elegant event space.

Project story
Function:
A premium marriage and wedding ceremony hall designed to accommodate up to 1,000 guests, providing a luxurious and elegant event space.
Design Concept & Features:
- Aesthetic & Material Palette:
- Predominantly white color scheme to enhance elegance and provide a timeless appeal.
- Extensive use of natural stones for durability and sophistication.
- Incorporation of Yellow Jaisalmer stone, adding warmth and a rich contrast to the overall theme.
- Lighting & Ambiance:
- Huge crystal chandeliers act as focal points, creating a grand visual impact while offering opulent illumination.
- Balanced lighting design that enhances the architectural details and ensures a luxurious experience.
- Space Planning & Functionality:
- Designed for large gatherings, ensuring seamless movement and comfortable seating arrangements.
- Flexible space utilization to accommodate different wedding setups, including mandaps, dining areas, and entertainment zones.
- Sustainability & Comfort:
- Use of energy-efficient lighting and cooling solutions for sustainability.
- Integration of ventilation strategies to enhance comfort, especially in a high-occupancy setting.
Key Considerations:
- The design integrates a blend of traditional elegance and modern grandeur to cater to diverse cultural wedding preferences.
- Material selection ensures low maintenance while retaining a high-end look.
- Focus on acoustics and soundproofing to create an immersive event experience without disturbances.
Gallery of this project








